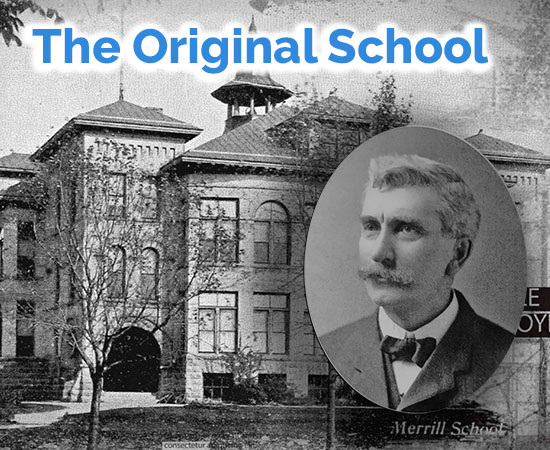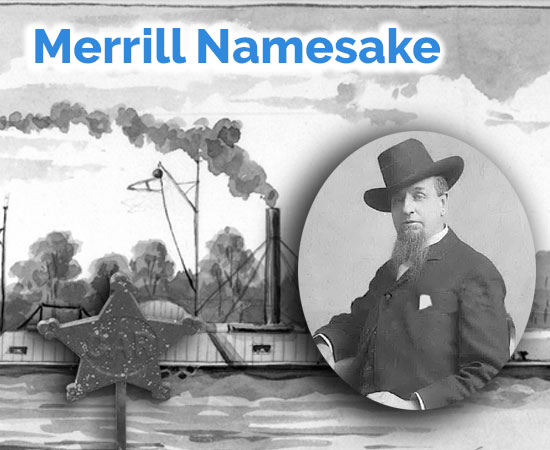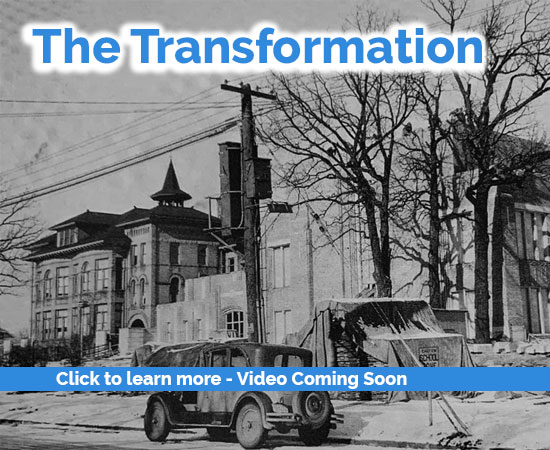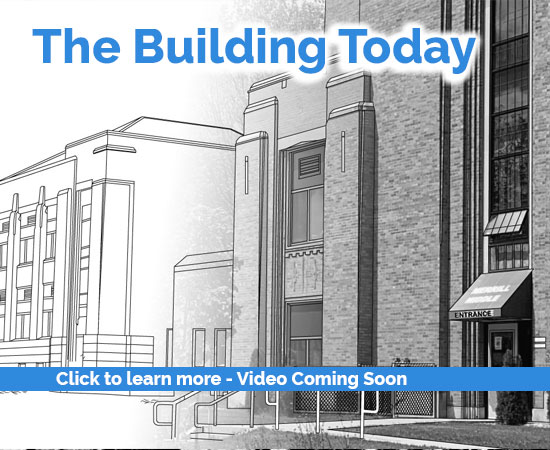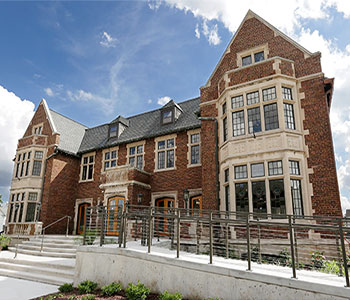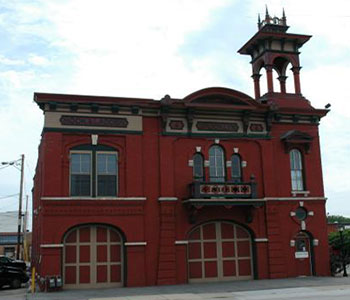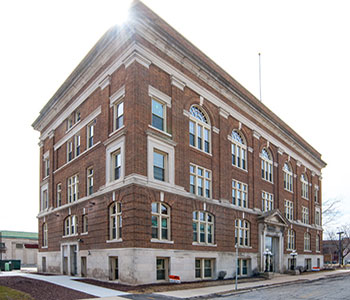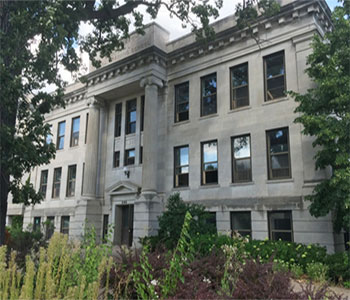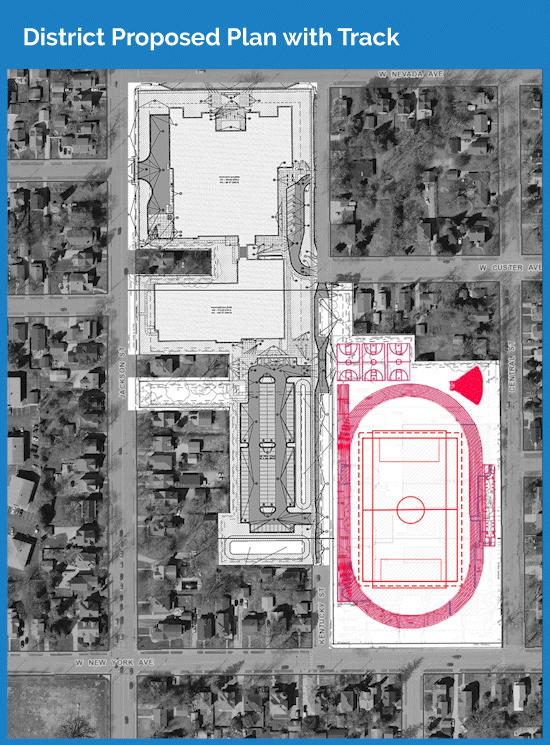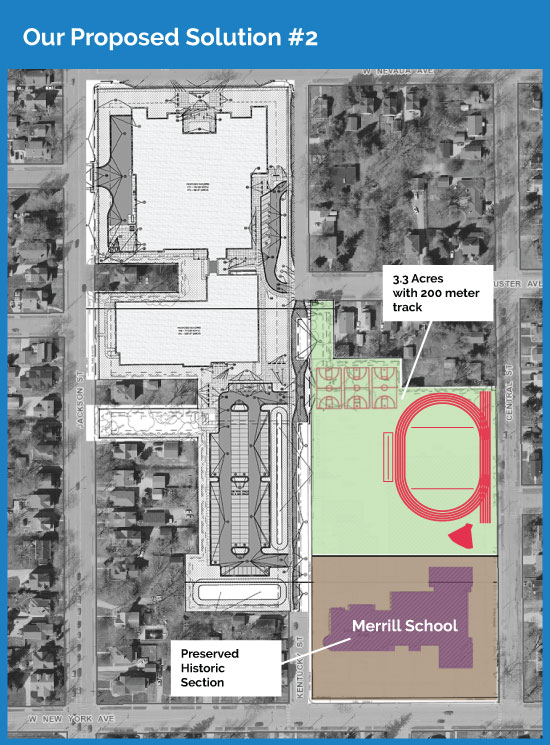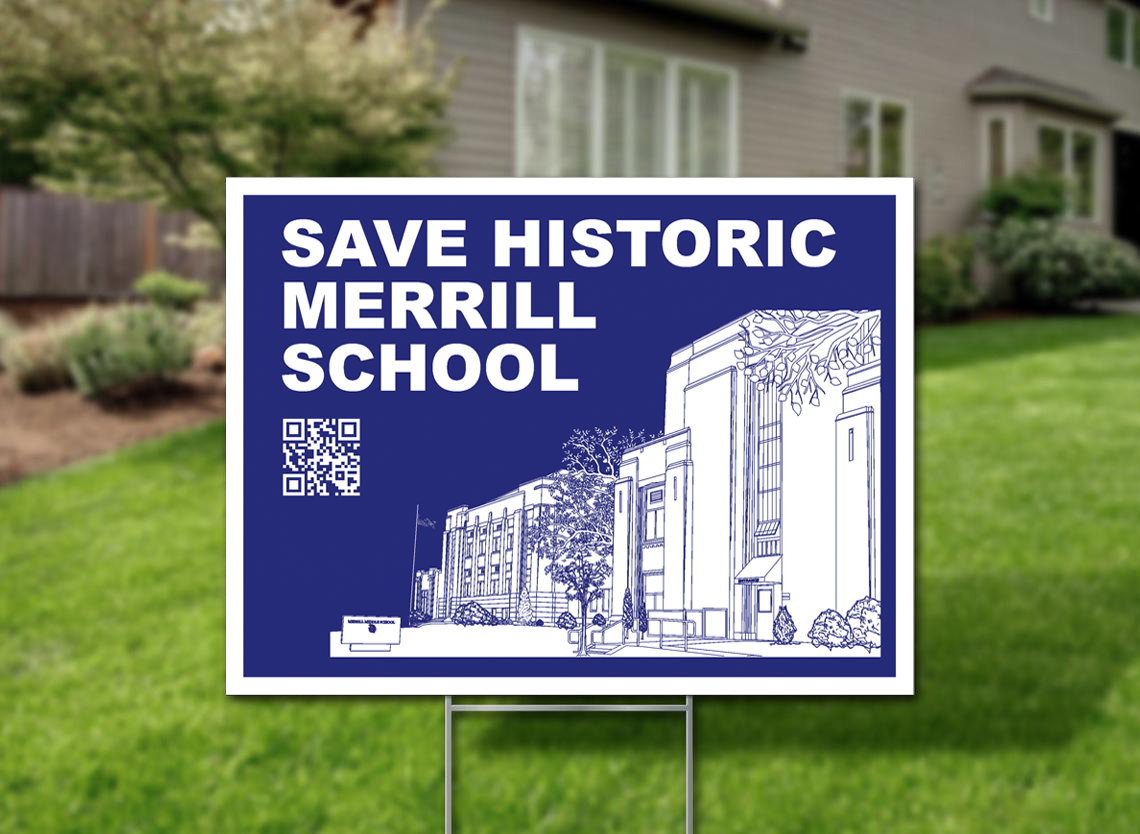A plan to consolidate schools
risking the loss of another piece of Oshkosh history!
In November 2020, our community voted to pass a $107 million referendum implementing the first phase of the district's school consolidation plan. This included monies for constructing the new Vel Phillips Middle School and rebuilding Webster Stanley Elementary. To be clear, the referendum did not say the existing Merrill School would be demolished.
Over the next year the district commissioned plans and bid out the construction of the new middle school such that by April of 2022, a groundbreaking ceremony was held at the new site. After staying silent about the existing building up until this point, on May 11, the district administrators revealed their new plan to the Board of Education whereby the existing building would be knocked down so that a new track could be built.
We believe there is an alternative solution that provides necessary green space for students yet preserves the most historic portion of the school for future generations to utilize and celebrate its history!
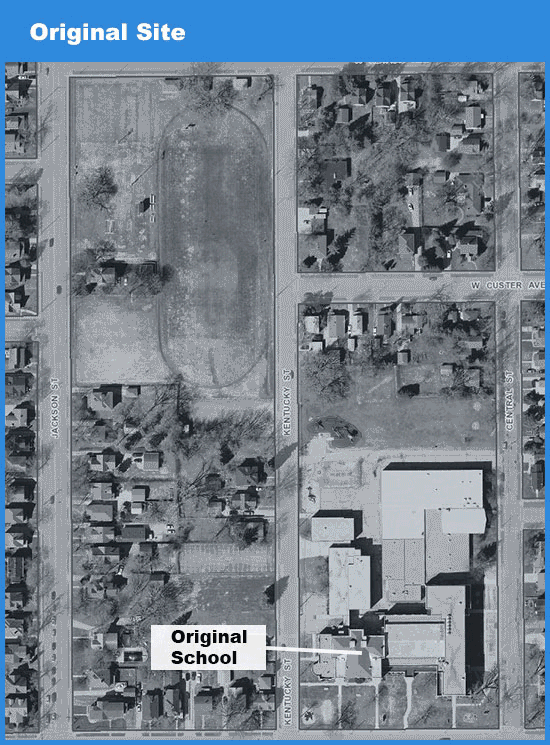
Click on the following YouTube link below to watch the discussion of the new plan with the Oshkosh board of education members.
Note this total conversation lasts roughly 30 minutes in total.
This video also includes Superintendent Davis talk about the plan to use East Hall park for one of the large indoor athletic facilities. CLICK HERE to check it out.

